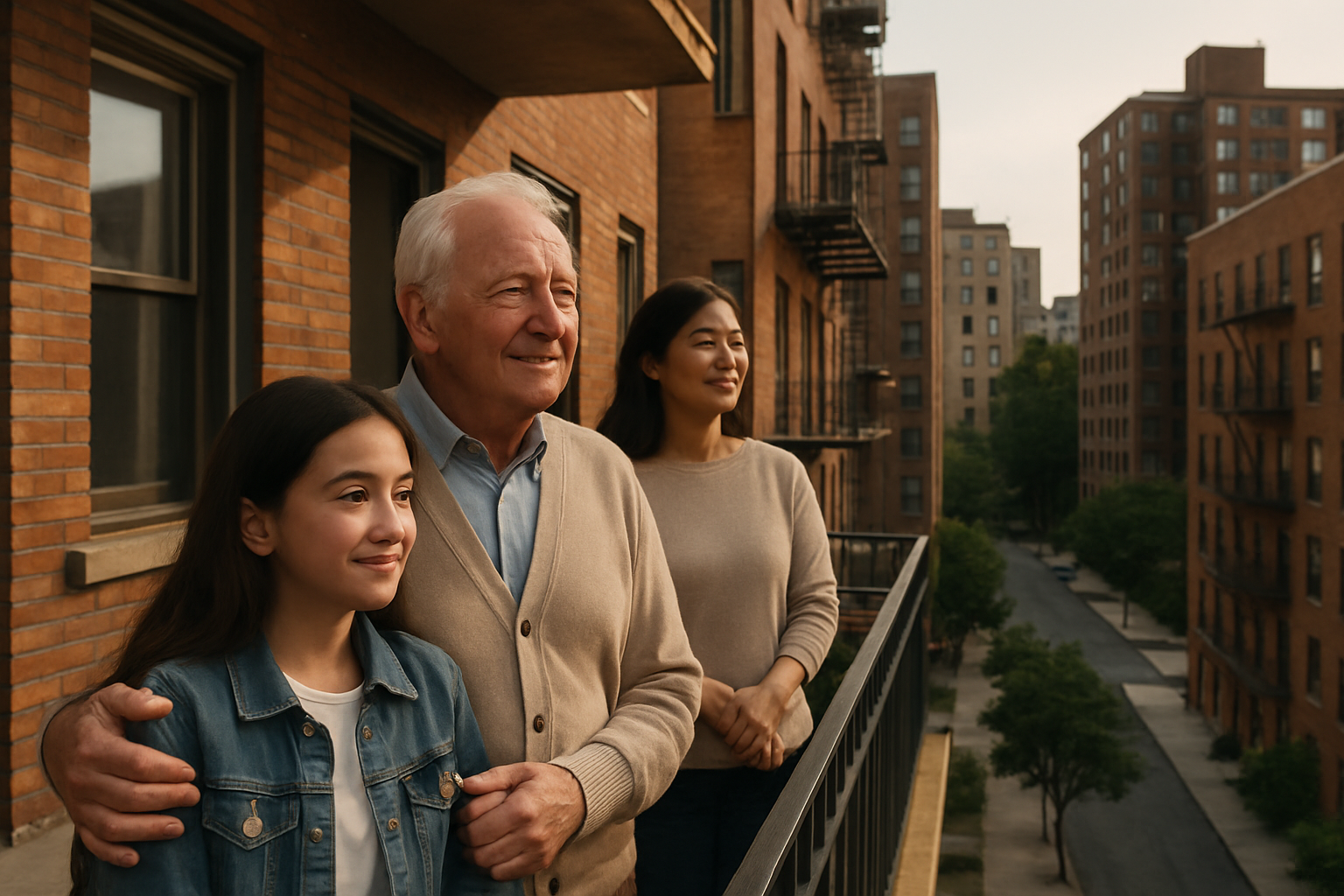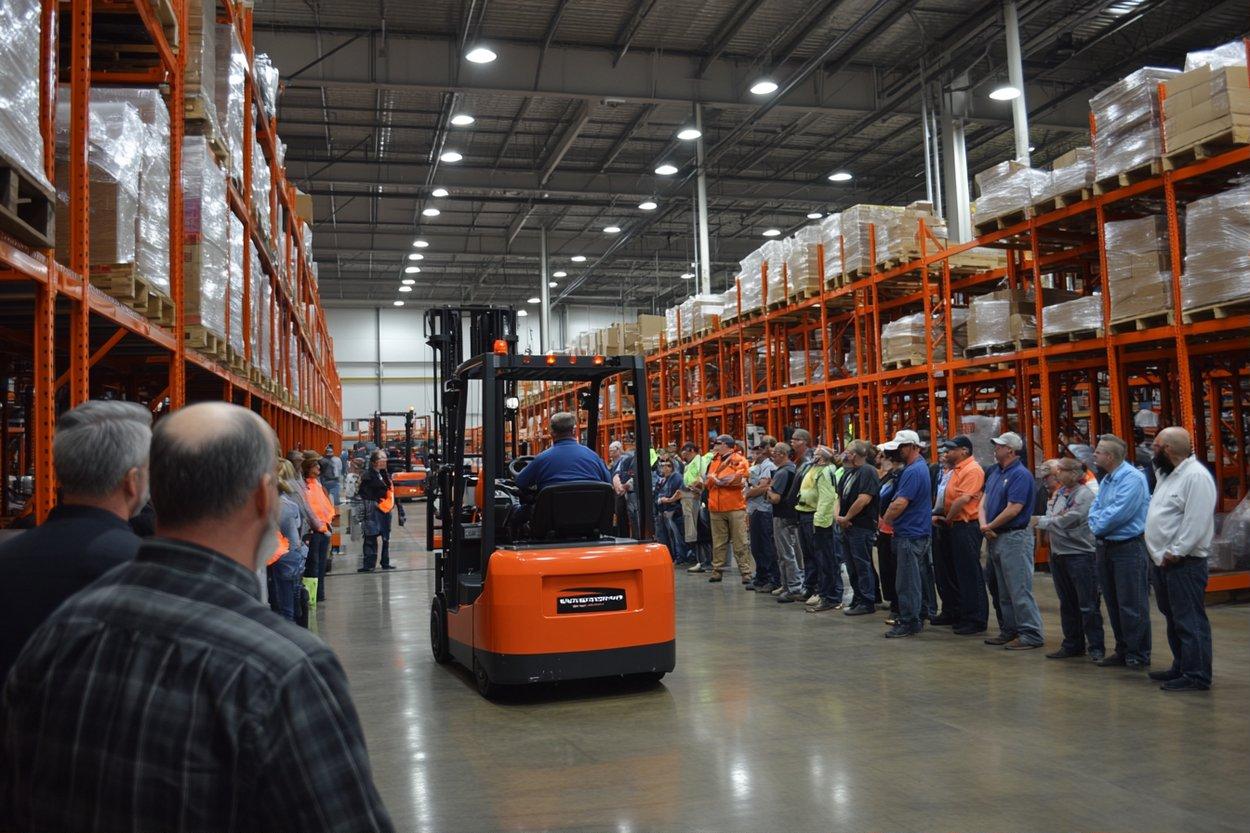Understanding Apartment Living in Italy and France: How Culture, Space, and Daily Routines Shape Modern Housing
Apartment living across Italy and France reflects centuries of architectural history, neighborhood traditions, and evolving urban lifestyles. While modern conveniences continue reshaping how people experience their homes, each region maintains unique habits around space, community, and daily routines. Exploring these differences offers a clearer view of how housing environments function today—without focusing on listings or availability, but rather on the broader cultural landscape that defines everyday living in European cities.

From the narrow streets of medieval centres to expansive twentieth century boulevards, apartments in Italy and France reveal how people organise their daily lives. Homes are shaped not only by architecture and planning rules, but also by routines such as when families eat, how neighbours interact, and how people move through their cities.
How neighborhoods influence daily living in Italian and French cities
In both Italy and France, the choice of neighbourhood often matters more than the size of an individual apartment. Residents look for a mix of grocery shops, bakeries, markets, schools, and public transport within walking distance. This focus on local services supports a lifestyle where many daily tasks can be done on foot, reducing dependence on cars and influencing how much storage or parking space is needed at home.
Italian historic centres often feature dense housing above street level shops, creating a strong sense of life at the ground floor. In French cities, a similar pattern appears in quartiers built around a main avenue or square, where cafes and terraces extend social life into public space. These neighbourhood structures encourage people to spend time outside their apartments, so homes can be smaller yet still feel connected to a wider living environment.
Traditional apartment layouts and modern design trends
Traditional Italian apartments have long corridors, separate rooms, and balconies or internal courtyards used for drying clothes and social contact. Kitchens are frequently generous relative to the overall size of the home, reflecting the importance of cooking and shared meals. In older buildings, ceilings may be high but rooms compact, and interior walls can limit flexibility for modern open plan preferences.
French apartments, especially in nineteenth century buildings, often feature clear hierarchies of space. Formal living rooms with tall windows and decorative details face the street, while kitchens and service areas are placed toward inner courtyards. Over time, modern renovations have shifted emphasis toward more practical kitchens and combined living areas, yet many residents still value the charm of original details such as parquet floors and mouldings.
Current design trends in both countries blend these traditions with contemporary needs. Open plan living and kitchen spaces are increasingly popular, particularly in new construction, while older apartments are being reorganised to add storage, energy efficiency, and better natural light. Compact bathrooms, flexible guest or home office rooms, and versatile furniture help residents adapt historic layouts to digital and remote work lifestyles.
Cultural habits that shape housing expectations
Daily routines strongly influence what people expect from an apartment. In many Italian households, long lunches on weekends and frequent family visits mean that dining space and expandable tables remain important, even when overall floor area is limited. Late evening socialising on balconies, in courtyards, or at nearby piazzas reduces pressure on interior living rooms to host every gathering.
In France, long shared meals are also central, but there is often a clear separation between private and public areas within the home. Many residents prefer a distinct bedroom zone and a living area where guests can be welcomed without entering the most personal spaces. Storage for food, wine, and household linens is another expectation, especially in regions with strong culinary traditions.
Across both countries, attitudes toward noise, privacy, and comfort shape how residents view thin walls, shared staircases, or lifts. Some people accept older buildings with limited sound insulation because they value location and character, while others seek newer constructions with better acoustic performance and modern climate control. These choices reflect individual priorities but are also influenced by national norms around acceptable building standards and everyday neighbourly interaction.
The role of community and shared spaces in urban life
Shared spaces are central to apartment living in Italian and French cities. Courtyards, stairwells, and entry halls are not just circulation zones; they are places where neighbours greet one another, exchange news, and build trust. In many Italian buildings, the shared landing outside each apartment becomes an informal extension of the home, sometimes decorated with plants or small chairs.
In France, inner courtyards and shared gardens in some complexes give children safe areas to play and adults a place to sit outdoors without leaving the building. Common storage rooms for bicycles or strollers reflect active urban lifestyles and reliance on public transport and cycling. These shared areas can reduce the need for large private outdoor spaces, which are often difficult to provide in dense city centres.
Local cafes, bakeries, and weekly markets also function as social extensions of the apartment. Because many homes are relatively compact, residents use these third places to meet friends, pause during the day, or work for a short time. This pattern reinforces the importance of well planned neighbourhoods and illustrates how housing quality cannot be separated from the surrounding urban fabric.
How European cities balance history with modern housing needs
Italian and French cities face the ongoing challenge of preserving historic character while providing comfortable, efficient housing. Many apartments are located in protected buildings, where exterior changes are tightly regulated. Renovations must balance respect for original facades and structures with the need for better insulation, lifts, and modern plumbing or electrical systems.
Energy efficiency has become a major consideration. Double glazing, insulated roofs, and improved heating systems are being added where possible, yet thick stone walls and heritage windows can make upgrades complex. Residents sometimes accept slightly higher energy use in exchange for living in architecturally significant surroundings, while others choose newer districts that can incorporate modern sustainability standards from the start.
At the same time, cities seek to maintain mixed income and mixed use neighbourhoods rather than isolated residential zones. Planning policies encourage a blend of housing types, retail, and offices to keep streets active throughout the day. This approach helps ensure that apartment living remains linked to employment, education, and cultural life, maintaining the vibrancy that defines many Italian and French urban areas.
In this way, apartment living in Italy and France illustrates a broader European effort to honour historic buildings and street patterns while adapting to contemporary expectations around comfort, technology, and environmental responsibility. The result is a distinctive housing culture in which tradition and modernity coexist within the same stairwell, courtyard, and city block.




