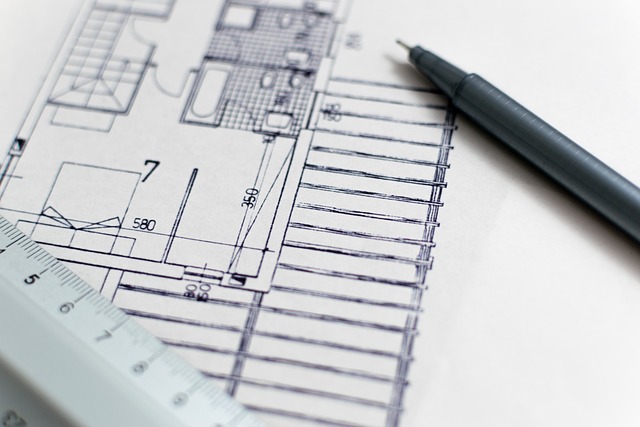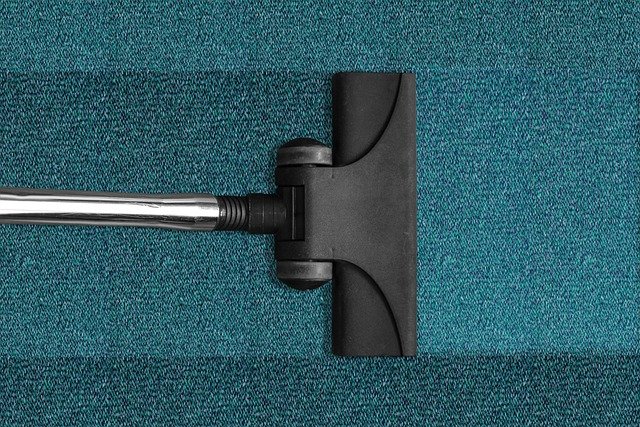Discover the Benefits of Modular Homes: A Smart Solution for Modern Living
Modular homes are changing the way we think about housing. With their quick build time, cost-effectiveness, and customization options, they are quickly becoming a preferred choice worldwide. But what makes them stand out? Find out how these innovative homes could be the right fit for your future living needs.

Discover the Benefits of Modular Homes: A Smart Solution for Modern Living
How modular homes reduce construction time
Modular construction shortens schedules by building most of the structure in a controlled factory while site work happens in parallel. Weather disruptions are minimized, trades are sequenced efficiently, and inspections occur at multiple stages. Once the modules arrive on site, a crane sets them on the prepared foundation, and crews complete utilities, roofing tie-ins, and exterior finishes. This overlapping workflow can compress build timelines significantly compared with traditional site-built methods, often moving projects from order to installation in a matter of months rather than seasons, with fewer delays and clearer critical paths for project managers.
Customization options for modular home designs
Modular does not mean one-size-fits-all. Buyers can select from numerous floor plans and structural layouts, adjust room sizes, and choose materials for kitchens, bathrooms, flooring, and exteriors. Many manufacturers offer options for energy-efficient windows, superior insulation packages, solar readiness, and smart-home systems. Designs can be tailored to local codes and climates, with features like storm-rated roofing, snow-load framing, or hurricane straps when required. Accessibility upgrades—such as wider doorways, zero-threshold showers, and single-level living—are typically available, allowing owners to plan for evolving mobility needs without compromising style.
Cost savings with modular housing
A major advantage of modular housing is potential cost efficiency. Factories purchase materials in volume, reduce on-site waste, and streamline labor with repeatable processes. Shorter build times can lower carrying costs for construction loans and reduce exposure to weather-related setbacks. Predictable production also supports better budgeting: specifications are set up front, minimizing surprise change orders. While land, foundation, and site utilities remain separate costs, the home’s core structure is produced with tight tolerances that help protect finishes and reduce rework.
Beyond process efficiencies, real-world costs depend on location, design complexity, finishes, transportation distance, and crane logistics. Broadly, home-only (modules delivered) is often priced per square foot, while turnkey pricing (including site work and installation) is higher. Typical U.S. turnkey ranges can fall around $180–$350 per square foot, while home-only figures often range lower, with notable regional variation. Key drivers include soil conditions, foundation type, driveway and utility runs, setting access, and selected appliances, cabinetry, and exterior cladding.
Why modular homes are becoming popular worldwide
Global interest is growing because modular addresses persistent challenges: housing shortages, skilled labor constraints, and the need for higher energy performance. The factory environment supports consistent quality control and faster iteration of designs to meet local regulations. In areas with harsh climates or tight urban infill lots, modular staging and rapid on-site assembly reduce disruption and improve safety. For communities rebuilding after disasters or pursuing sustainable development, modular’s waste reduction, recyclability of materials, and potential for improved thermal envelopes make it an appealing approach that aligns with broader environmental and resilience goals.
To ground expectations, the following table summarizes indicative costs from real, verifiable modular providers. Figures vary by region, scope, and specifications, and should be treated as directional estimates rather than quotes.
| Product/Service | Provider | Cost Estimation |
|---|---|---|
| Custom modular home (home-only pricing) | Westchester Modular Homes | Approximately $140–$200 per sq ft; excludes land, site work, permits |
| Turnkey modular home (custom finishes) | Method Homes | Approximately $225–$350 per sq ft depending on site, region, and selections |
| Modular home models (home-only range) | Champion Home Builders | Approximately $120–$200 per sq ft; excludes land, foundation, utilities |
| Custom modular home (home-only pricing) | Nationwide Homes | Approximately $140–$220 per sq ft; regional factors apply |
| Modular home packages (various plans) | Impresa Modular | Approximately $110–$190 per sq ft; excludes site-specific costs |
Prices, rates, or cost estimates mentioned in this article are based on the latest available information but may change over time. Independent research is advised before making financial decisions.
A modular project plan benefits from early coordination with local officials and experienced installers. Confirm zoning and setbacks, arrange soil testing, and map utility tie-ins before finalizing design. Itemize site work separately from the home contract to keep budgets transparent. Request detailed line items for transportation, crane time, and finish allowances so you can compare proposals consistently. With a clear scope and an informed schedule, modular delivery can be both time-efficient and financially predictable for a range of households and locations.
How modular homes reduce construction time
Modular homes compress timelines because work happens simultaneously in the factory and on site. Modules are assembled in climate-controlled facilities, reducing weather delays and material damage. Factory sequencing also standardizes quality checks at each stage. Meanwhile, the building site is prepared with utilities and a foundation. Once delivered, modules are placed with a crane, and crews complete final connections and finishing touches. This parallel approach often turns months of on-site exposure into days of installation, benefiting schedules and budgets alike.
Customization options for modular home designs
Today’s modular portfolios include single-story ranches, multi-level layouts, and accessory dwelling units. Within those, buyers typically tailor kitchens, baths, exterior cladding, and interior trim levels. Options can include enhanced insulation, triple-pane glazing, high-efficiency HVAC, and smart thermostats. Many manufacturers can accommodate local architectural styles—whether modern, farmhouse, or traditional—so the finished home complements its surroundings. Where codes permit, future expansions are easier too: adding modules for extra bedrooms or a home office can be planned from the outset to simplify later growth.
Cost savings with modular housing
Cost advantages come from controlled purchasing, less waste, and compressed build durations, which can reduce interim financing and site overheads. While turnkey pricing varies by region, a practical budgeting approach separates the “home-only” factory cost from site expenses like foundation, septic, driveway, and utility connections. Transparent allowances for cabinetry, countertops, and flooring help avoid overruns. Transport and crane logistics—often tied to distance and site access—should be estimated early.
Why modular homes are becoming popular worldwide
As cities densify and rural regions face limited trade availability, modular offers predictable outcomes and scalable delivery. The approach supports consistent quality control and can meet stringent performance standards, including advanced air-sealing and envelope targets. With less on-site disruption and faster occupancy, it aligns with sustainability targets and the demands of fast-moving housing markets. For many, it represents a practical balance of design freedom, budget discipline, and build certainty.
In sum, modular construction combines factory precision with on-site craftsmanship, reducing timelines while preserving design flexibility and quality. With clear budgeting and coordinated planning, it can provide a reliable path to a well-built, efficient home that fits a range of climates, styles, and long-term living needs.




